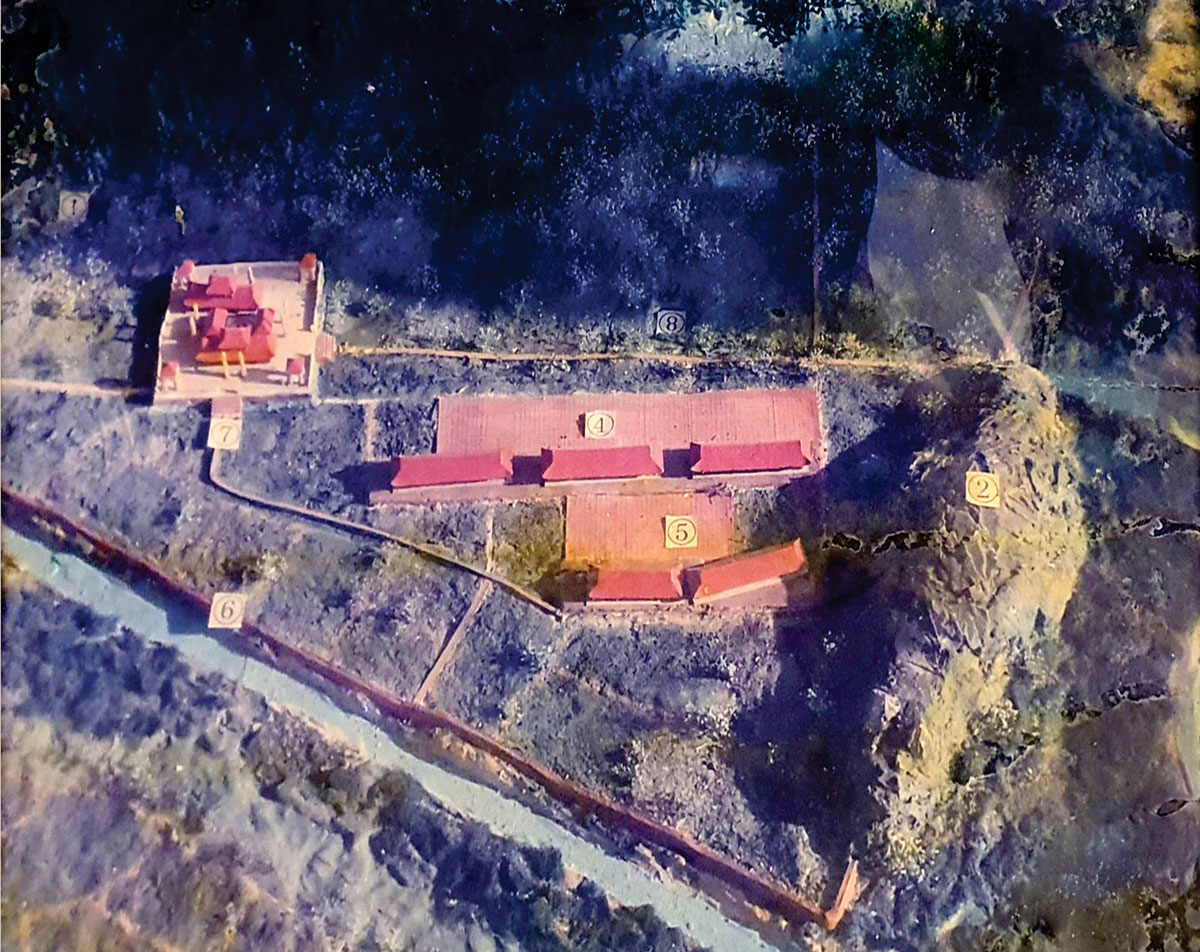Bản quyền 2024 © thuộc Ban quản lý Công viên Văn hoá Đống Đa. Bảo lưu mọi quyền
Diagram of Phuong Hoang Trung Do citadel
During his military marches from Phu Xuan to the North, Nguyen Hue quickly realized that Bac Ha (North of Dai Viet country, from the Gianh River border line) was a difficult place to govern, prone to incidents, and too far from Phu Xuan to Thang Long. Therefore, he had the intention of establishing a new capital closer to Bac Ha. The place Nguyen Hue chose was Nghe An. Nghe An is the halfway point between Phu Xuan and Thang Long, convenient for travel. Another reason is that Nghe An is Nguyen Hue’s ancestral land. The Nguyen family in Tay Son is originally from the Ho family in Hung Nguyen, Nghe An. Setting up the capital in Nghe An is also easy to win people’s hearts when the people of this country have suffered because of the war and hate both King Le – Lord Trinh in Dang Ngoai and Lord Nguyen in Dang Trong.
After many times choosing land for construction, finally the new citadel of King of Northern Conquering Nguyen Hue – later King Quang Trung, was also started. Phuong Hoang Trung Do, also known as Trung Kinh Phuong Hoang Citadel, was built between Phuong Hoang mountain (ie Dung Quyet mountain) and Ky Lan mountain (ie Meo mountain), in old Yen Truong commune, Chan Loc district (now belongs to Vinh city, Nghe An province). The word “Phượng Hoàng” is the name of a precious bird in legend, also the name of Phượng Hoàng Mountain, and “Trung Do” means the capital in the center of the country.

Phuong Hoang Trung Do Citadel was built between 1788 and 1792, depending on the natural terrain. Structurally, the citadel has two rings: the outer citadel and the inner citadel. The outer citadel has a trapezoidal shape, circumference of 2,820m, area of 22ha, wall 3 – 4m high, outside has a moat 3m wide, 3m deep. The citadel wall was built in combination with mountain cliffs as natural ramparts. The outer citadel has 3 gates: Tien gate (South), Ta gate (East) and Huu gate (West). The inner citadel was built of bricks made of terracotta and laterite, with a circumference of nearly 1,680m and a height of 2m; Large doors open to both East and West directions. In the inner citadel, there is a large multi-storied house, 3 floors high, in front there are three-step staircase by laterite, in the back there is a corridor connecting to Thai Hoa Palace used for holding court.
Unfortunately, in September 1792, King Quang Trung suddenly passed away. At that time, Phuong Hoang Trung Do was basically completed, but the King had not yet had time to move the capital from Phu Xuan to Nghe An. King Quang Trung’s successor, Canh Thinh – Nguyen Quang Toan, did not move the capital as advised by his father King Quang Trung but remained based in Phu Xuan. Phuong Hoang Trung Do Citadel was gradually forgotten and became ruins.
Although Phuong Hoang Trung Do was not officially the capital and had a short and unfortunate fate, it was the passion of King Quang Trung and had great significance in a period of Dai Viet’s turbulent history, demonstrating the King Quang Trung’s vision and aspirations for a peaceful, unified, and prosperous country
Materials: Phuong Hoang Trung Do – the connection of the past with the present; New Hanoi Newspaper (December 5, 2019)



 English
English